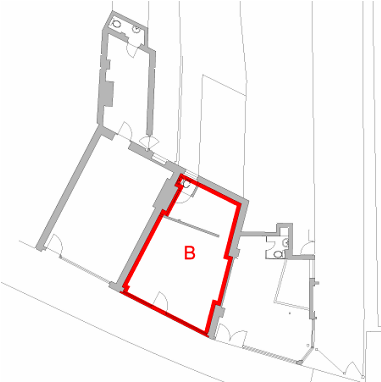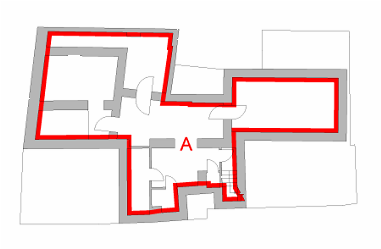Here are extracts from some of the work we have undertaken over the past few years.
The plan is to develop this page further to include a short explanation of each project depicted, but this will need to wait until another day...
For now, here are some of the more pleasing images easily to hand:
Firstly, a long elevation showing a Victorian street frontage, produced for an architectural practice.
Next is an extract from a set of drawings showing plans, profiles and elevations for a house, prepared in advance of re-development.
Below this comes a screenshot of a point cloud survey (including the surveyor's car), and an extract from the plans produced summarizing ownership and various easement rights over part of an estate.
We then have two extracts from lease plans showing the sort of complex shapes we routinely deal with.
Lower down is an extract from a typical marketing floor plan for an elegant Georgian property.
Finally, a pair of plan view images of the point cloud survey of a minor archaeological cave site. The colouring shows height, the first showing floor levels, the second roof levels.








